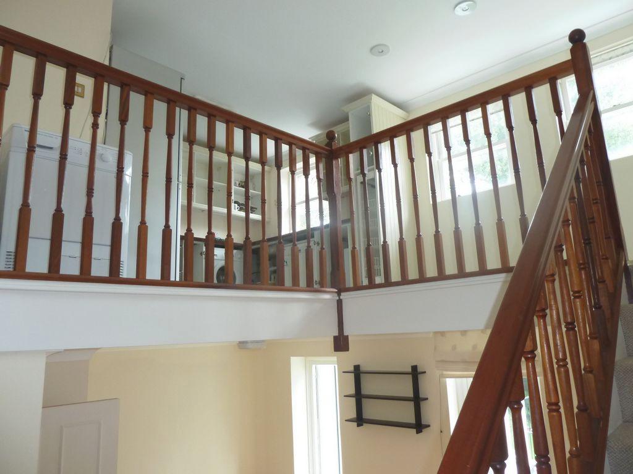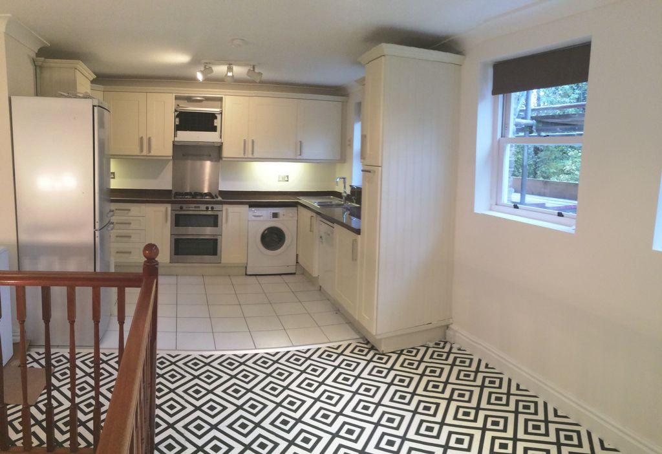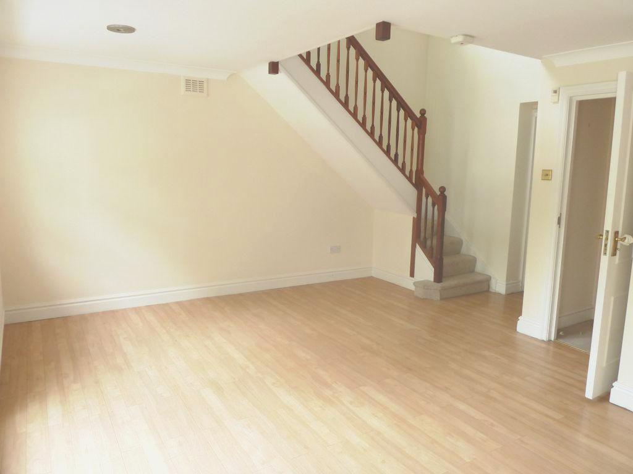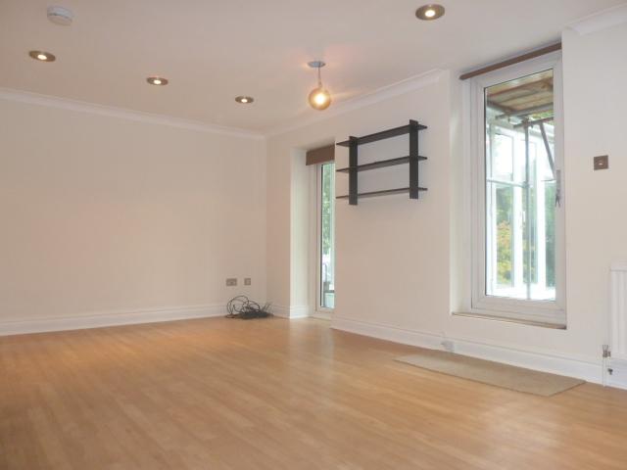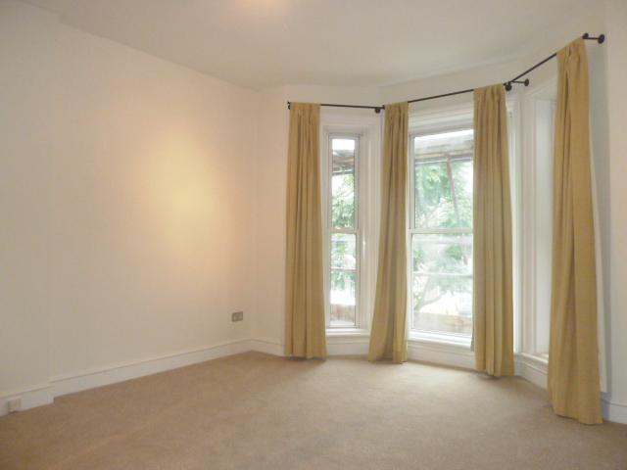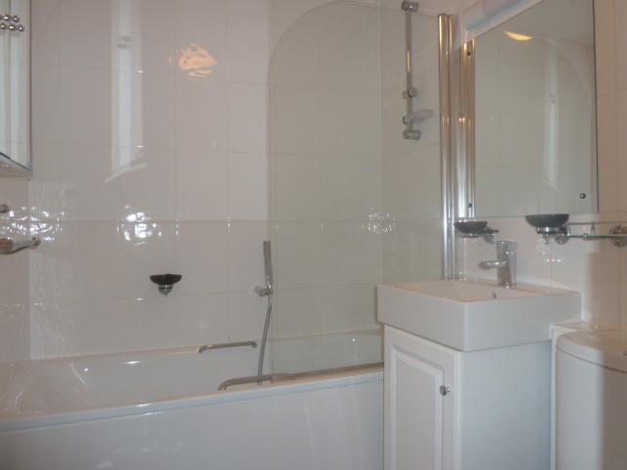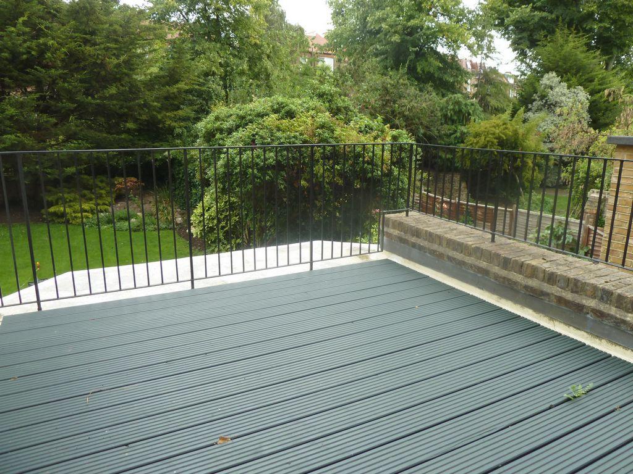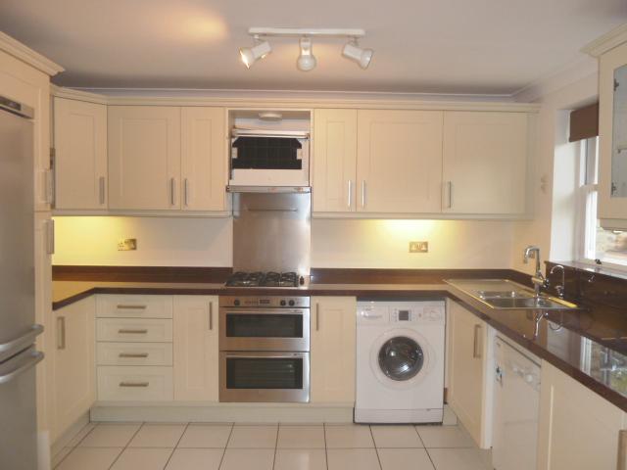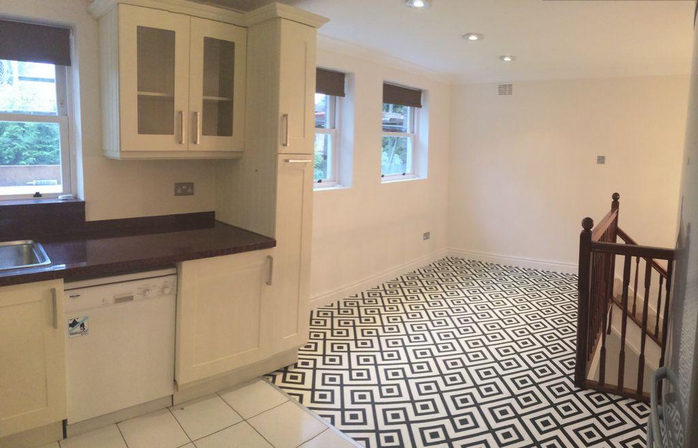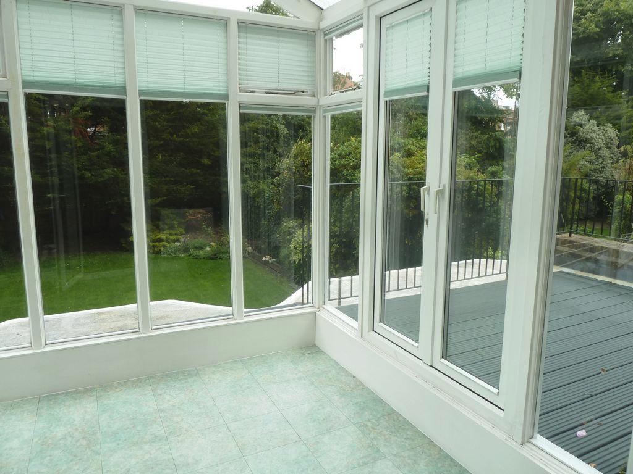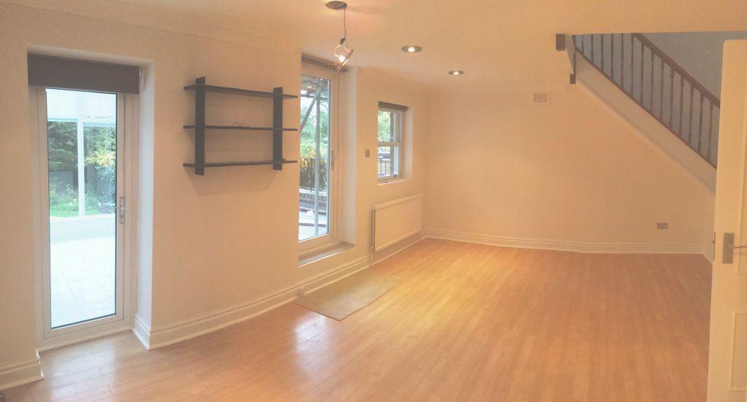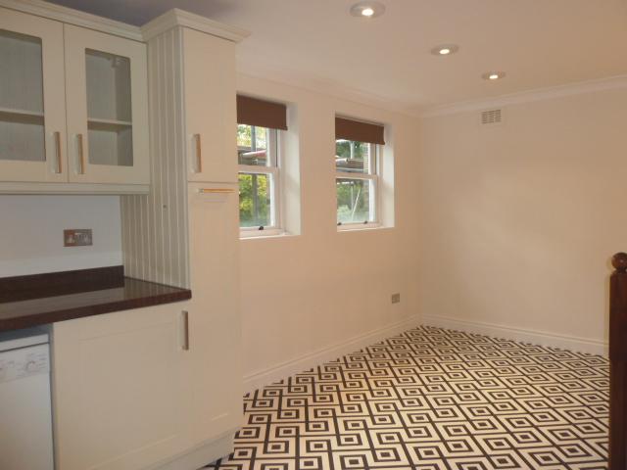Property Search
3 Bedroom Duplex Sold in - Guide Price £999,999
The Stamp Duty for this property would be £0 (Show break down)
Total SDLT due
Below is a breakdown of how the total amount of SDLT was calculated.
Up to £125k (Percentage rate 0%)
£ 0
Above £125k up to £250k (Percentage rate 2%)
£ 0
Above £250k and up to £925k (Percentage rate 5%)
£ 0
Above £925k and up to £1.5m (Percentage rate 10%)
£ 0
Above £1.5m (Percentage rate 12%)
£ 0
Up to £300k (Percentage rate 0%)
£ 0
Above £300k and up to £500k (Percentage rate 0%)
£ 0
3 DOUBLE BEDROOMS (15'11x12'2 / 4.9m x 3.7m) & (3'9 x 8'10 / 4.2m x 2.7m) & (10'10 x 7.3' / 3.3m x 2.2m)
3 BATHROOMS (2 EN-SUITE)
LARGE WOOD FLOORED RECEPTION 18'10 x 16'1 ( 5.8m x 4.9m)
MODERN FITTED KITCHEN (8'6 X 7'10 / 2.6m X 2.4m) & DINING AREA (16'9 X 12'2 / 5.1m X 3'7m)
PRIVATE ROOF TERRACE (11'10 x 9'5 / 3.6 m x 2.9m) AND CONSERVATORY /SUN ROOM (9'6 x 8' / 2.9m x 2.5m)
OFF STREET PARKING SPACE to rent by seperate negotiations
APPROX 1247 SQ FT / /116 SQ M - EPC D61
Newly refurbished INC new windows throughout
An excellent, well presented 3 BEDROOM, 3 BATHROOM split level duplex apartment on the 1st and mezzanine levels of a stunning, well maintained period residence located along a popular street in South Hampstead and moments from Finchley road and West Hampstead amenities. The property has undergone recent refurbishment works, has been newly decorated and carpeted, has had new double glazing fitted throughout and offers 3 bathrooms (2 en-suite), a large wood floored reception with doors to a large PRIVATE terrace and conservatory/sun room. On the mezzanine level there is a modern kitchen / diner. Off street parking available by separate negotiation. Approx. 1247 sq. ft. / 116 sq. metres. EPC D57. Leasehold / Share of Freehold - 125 years from June 1987. SOLE AGENT
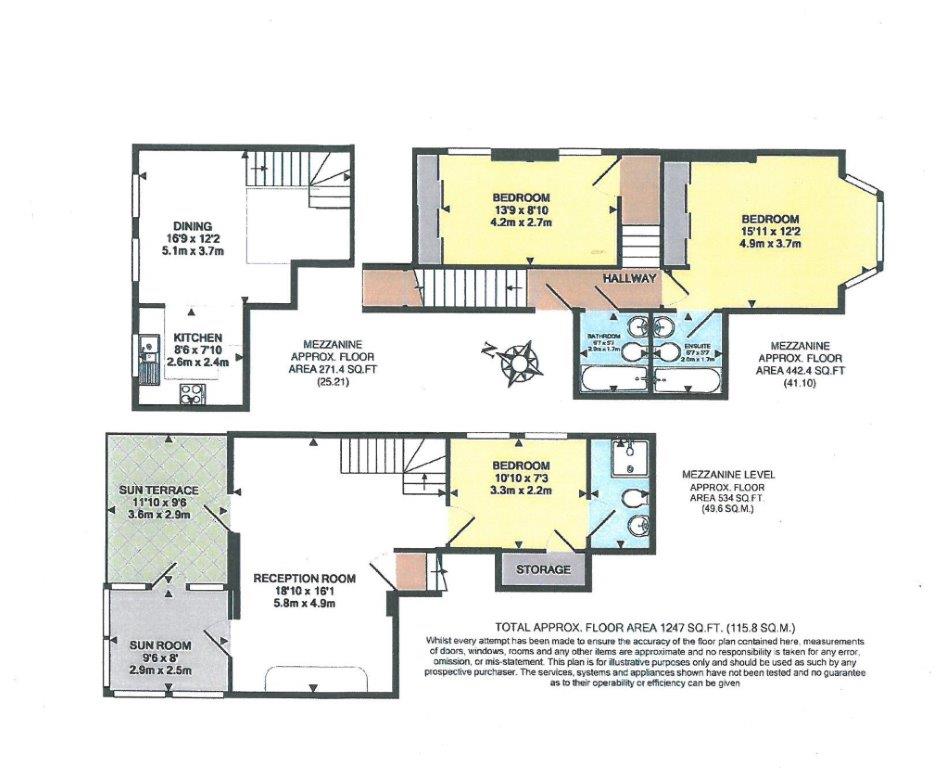
IMPORTANT NOTICE
Descriptions of the property are subjective and are used in good faith as an opinion and NOT as a statement of fact. Please make further specific enquires to ensure that our descriptions are likely to match any expectations you may have of the property. We have not tested any services, systems or appliances at this property. We strongly recommend that all the information we provide be verified by you on inspection, and by your Surveyor and Conveyancer.

