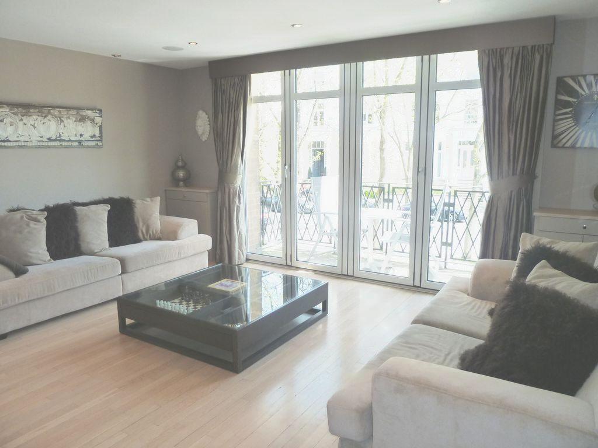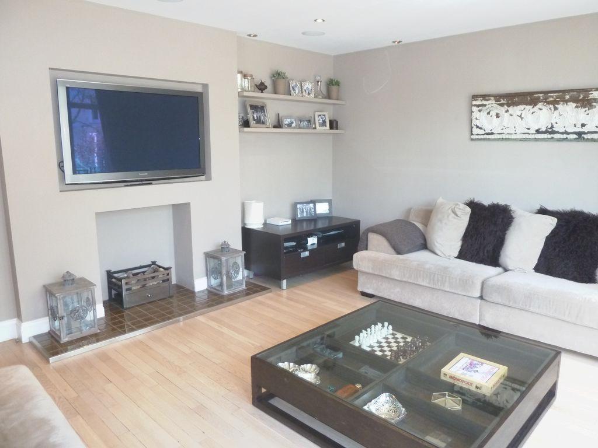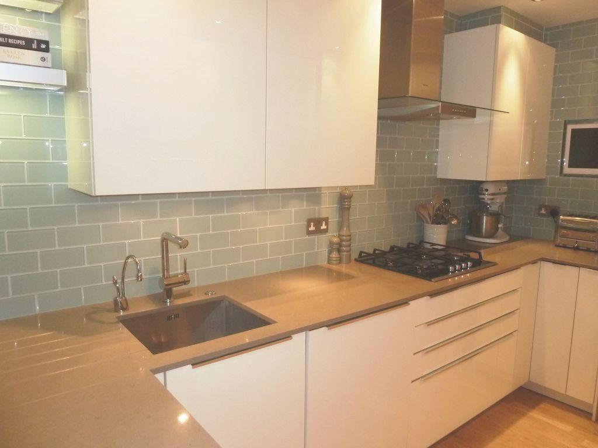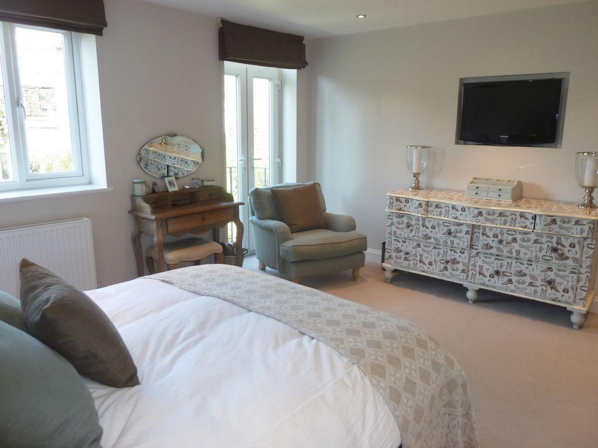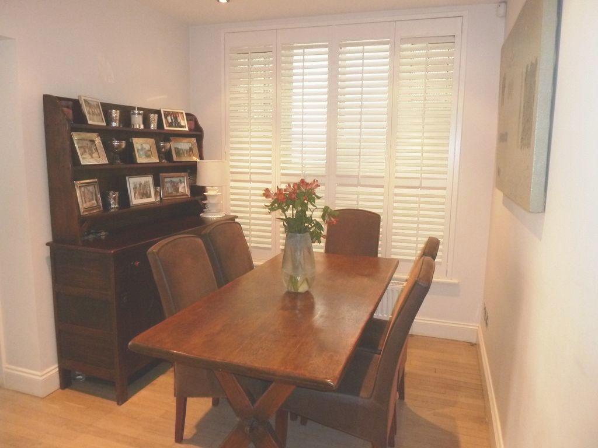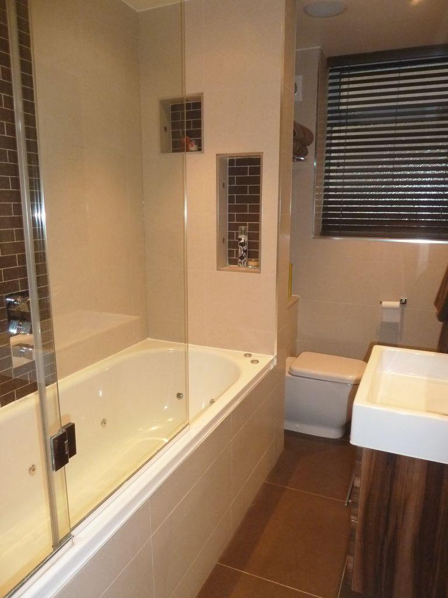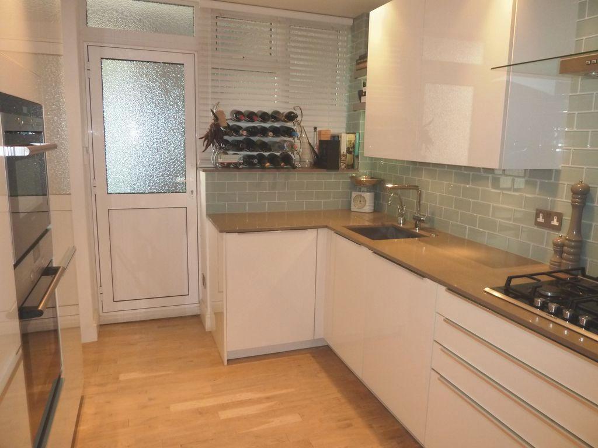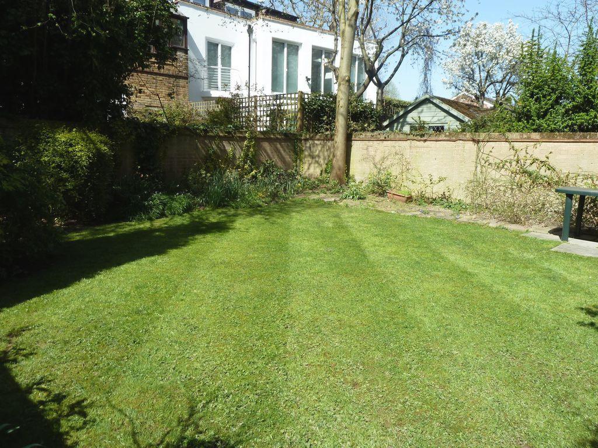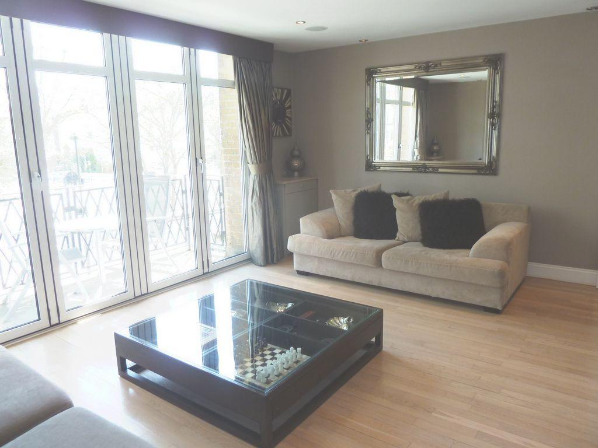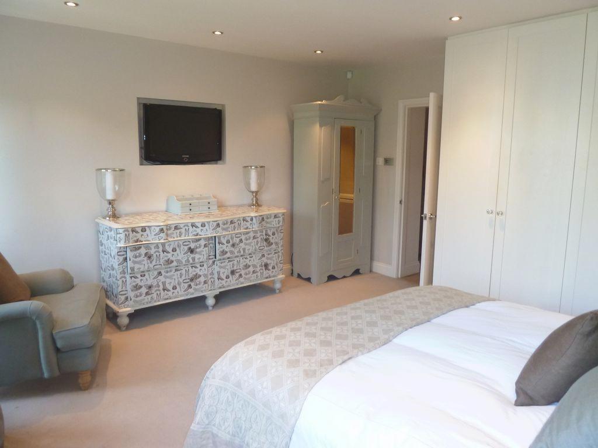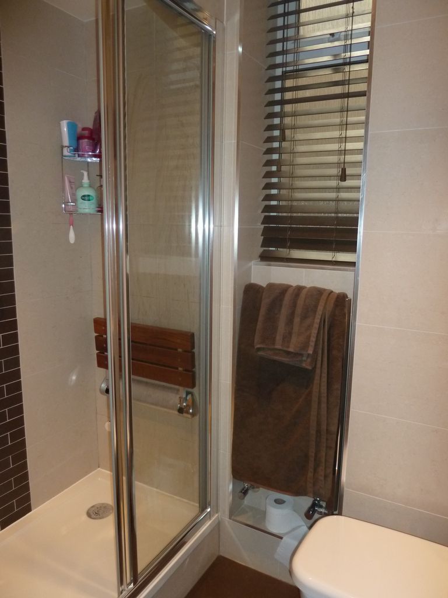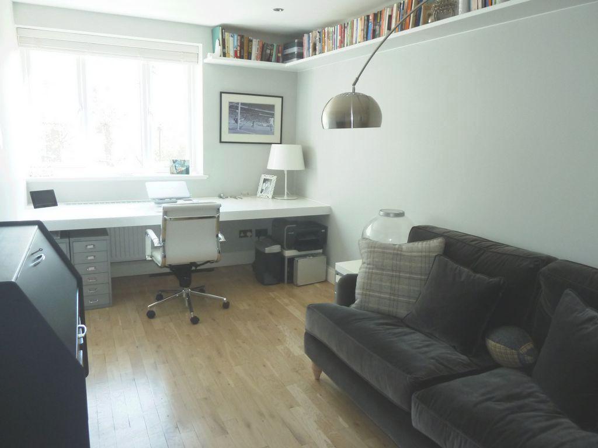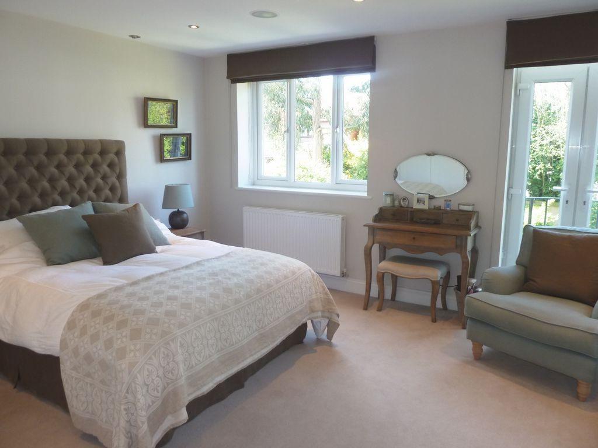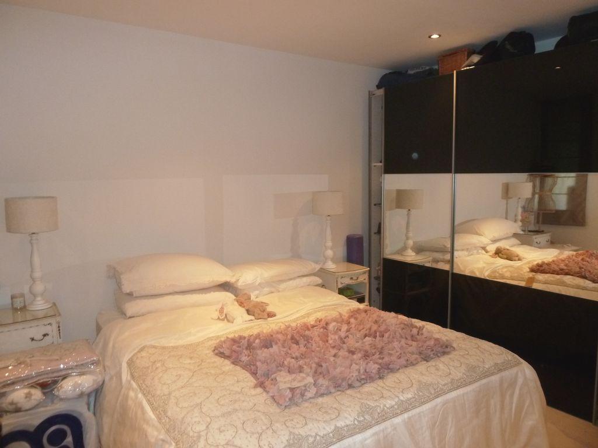Property Search
3 Bedroom Flat Let in - £1,000 pw (£4,333 pcm) Tenancy Info
3 DOUBLE BEDROOMS ( 1 LARGE STUDY/DEN) 14'9 (4.5m) x 14'5 (4.3m), 14'5 (4.4m) x 12'7 (3.8m), 14'1 (4.3m x 8'6 (2.5m)
2 LUXURY BATHROOMS (SHOWER/STEAM ROOM)
LARGE WOOD FLOORED RECEPTION ROOM 16'6 ( (5m) 14'1 (4.3m)
DINING AREA 13' (4m) x 8'1 (2.5m)
LUXURY FULLY FITTED KITCHEN 12'6 (3.9M) X 8'9 (2.7M)
SOUTH FACING BALCONY & COMMUNAL GARDENS & LIFT
Approx 114.50 sq metres/1232 sq ft
A beautifully presented, elegant, bright and spacious 3 bedroom, 2 bathroom, 2 reception apartment arranged over the entire first floor of a purpose built property with lift, balcony and communal garden. The apartment has been refurbished to the highest of standards with wood flooring, a stunning fitted kitchen, a luxury bathroom, a shower/steam room, high tech lighting, sound and media fittings.
EPC C75. Approx. 114.45 sq. metres/1232 sq. ft.
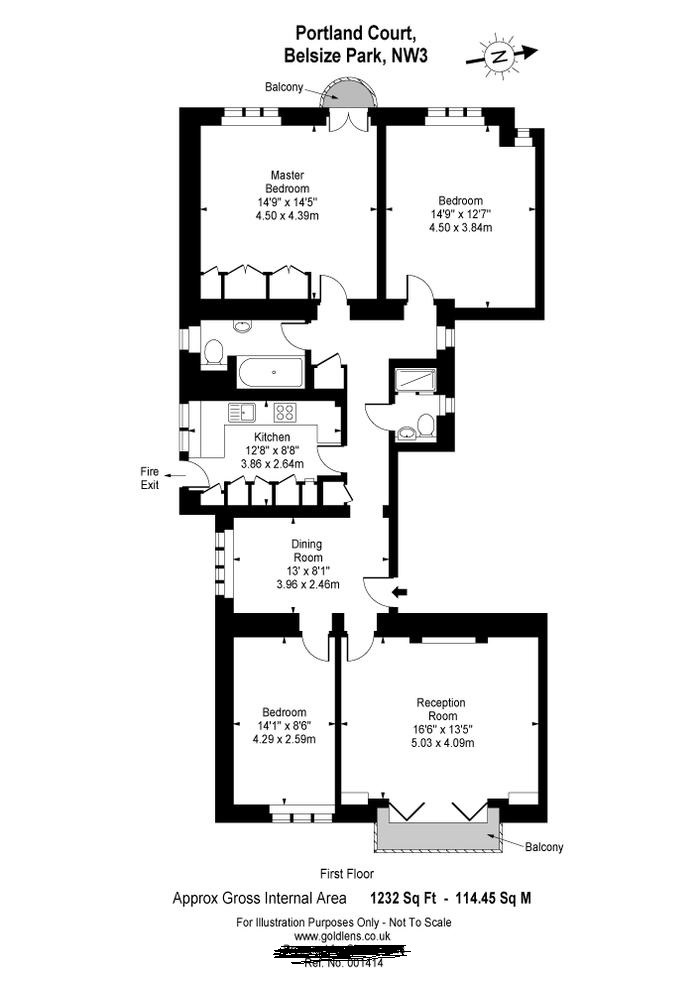
IMPORTANT NOTICE
Descriptions of the property are subjective and are used in good faith as an opinion and NOT as a statement of fact. Please make further specific enquires to ensure that our descriptions are likely to match any expectations you may have of the property. We have not tested any services, systems or appliances at this property. We strongly recommend that all the information we provide be verified by you on inspection, and by your Surveyor and Conveyancer.

