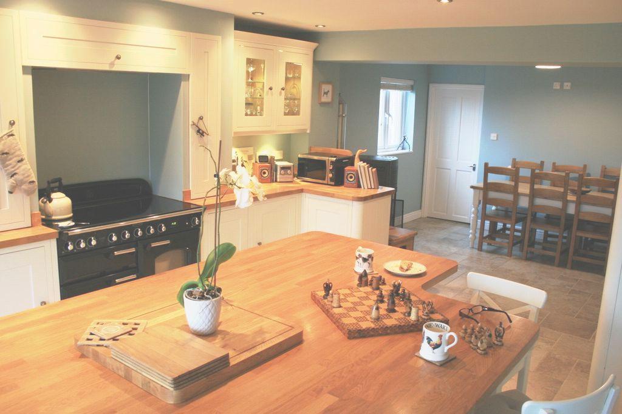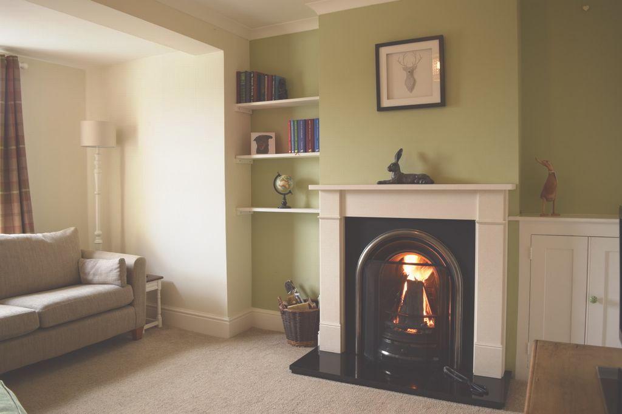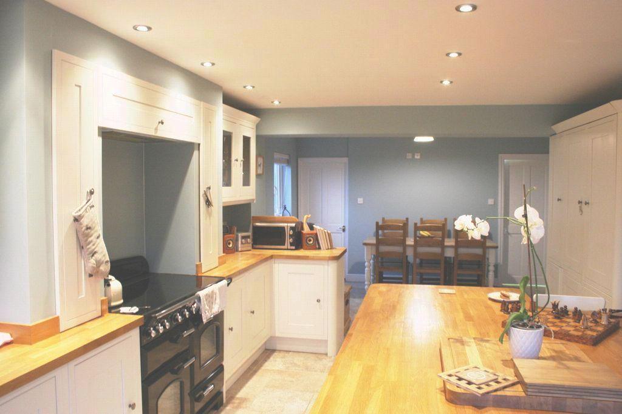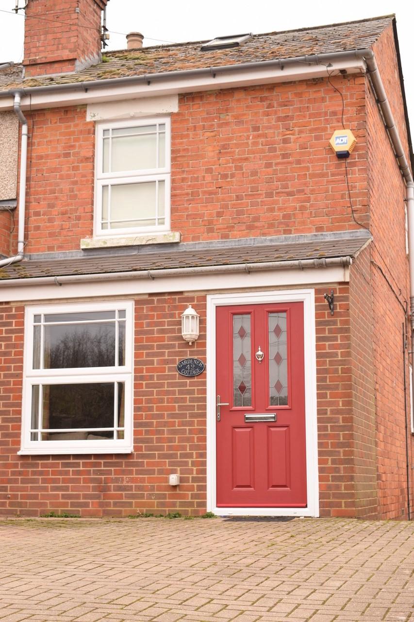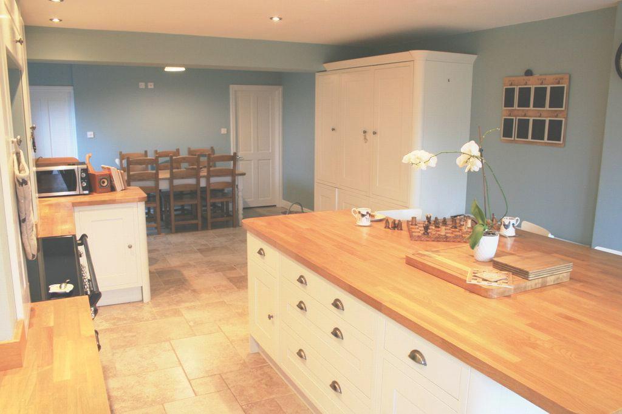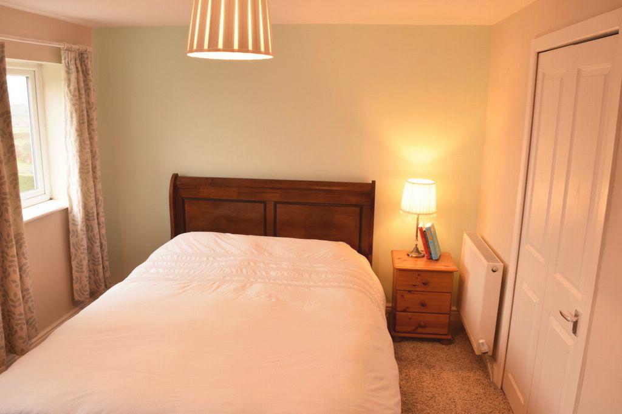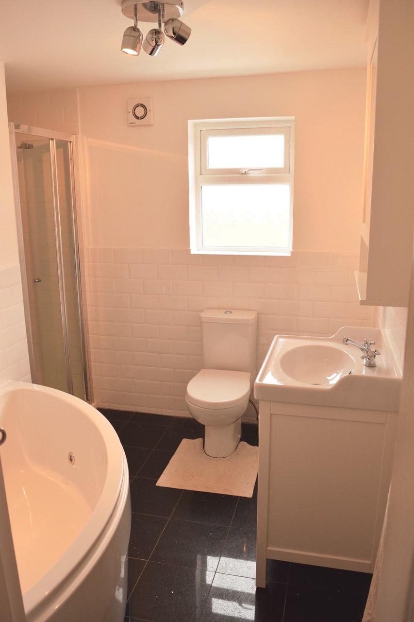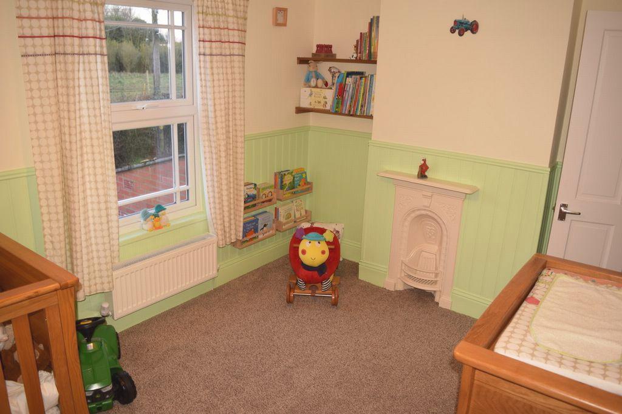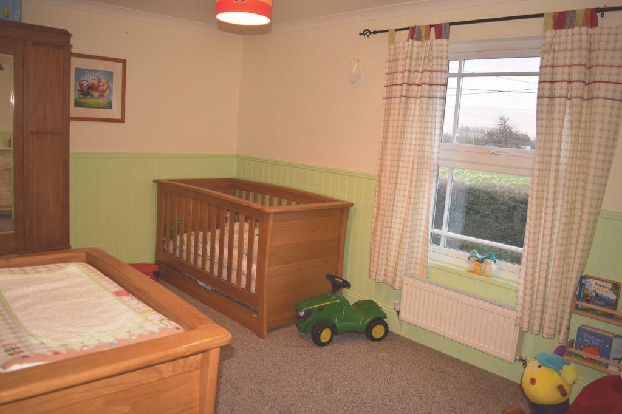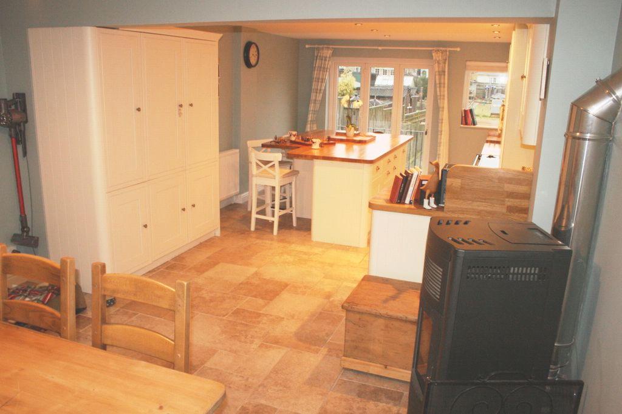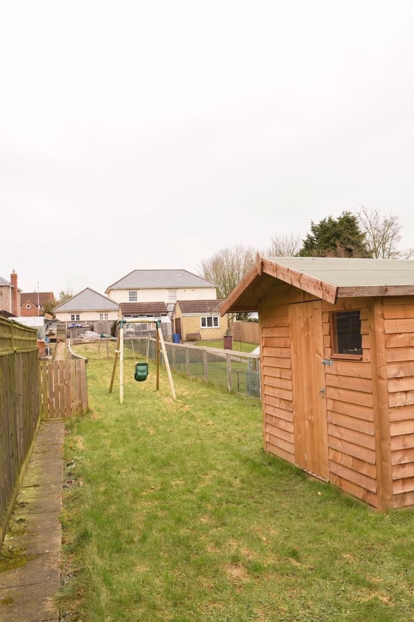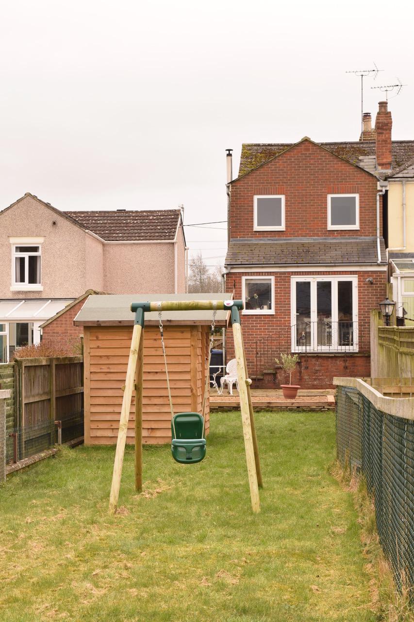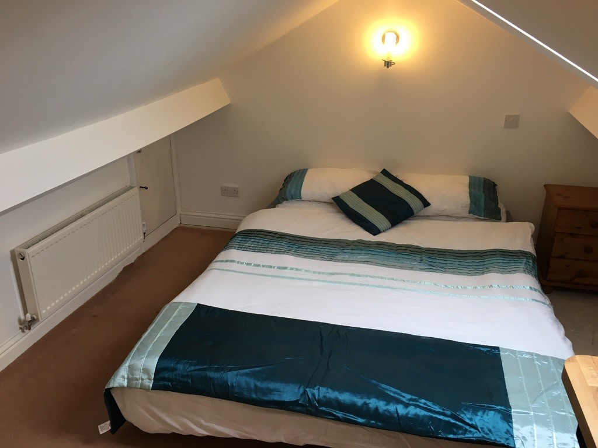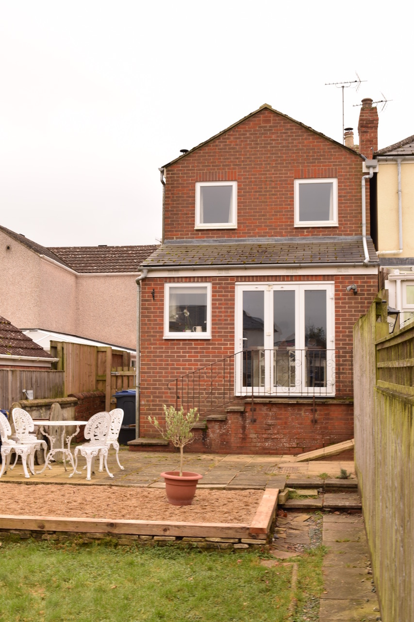Property Search
3 Bedroom House Sold in Purton - £275,000
The Stamp Duty for this property would be £0 (Show break down)
Total SDLT due
Below is a breakdown of how the total amount of SDLT was calculated.
Up to £125k (Percentage rate 0%)
£ 0
Above £125k up to £250k (Percentage rate 2%)
£ 0
Above £250k and up to £925k (Percentage rate 5%)
£ 0
Above £925k and up to £1.5m (Percentage rate 10%)
£ 0
Above £1.5m (Percentage rate 12%)
£ 0
Up to £300k (Percentage rate 0%)
£ 0
Above £300k and up to £500k (Percentage rate 0%)
£ 0
3 BEDROOMS ( Inc attic room)
MODERN BATHROOM (inc free standing shower cubicle) and SEP WC
CHARMING RECEPTION ROOM WITH FIREPLACE
FABULOUS KITCHEN/ BREAKFAST ROOM (with breakfast bar and seperate dining area)
LARGE GARDEN
OFF STREET PARKING FOR 2 CARS
TOTAL FLOOR AREA: APPROX 1205 SQ FT / 115 SQ METRES.. EPC F38
UPVC DOUBLE GLAZED WINDOWS THROUGHOUT (DOUBLE GLAZED VELUX IN ATTIC ROOM) AND BIO MASS HEATING
NO ONWARD CHAIN
he house offers excellent, bright accommodation throughout: on the ground floor there is a charming reception room with fireplace, a fantastic spacious kitchen with a dining area and a modern breakfast bar, with patio doors leading to a large private garden (the neighbouring property has the right of access across the rear of number 42 to put out their waste) there is also a wc on the ground floor
The first floor offers 2 bedrooms and a family bathroom and stairs that lead to the second floor attic room.
The garden can be accessed via the kitchen or a side entrance and is a large, long garden mainly laid to lawn with a paved terraced/patio area and has a couple of storage sheds.
TOTAL FLOOR AREA: APPROX. 1205 SQ FT / 115 SQ METRES.. EPC F38
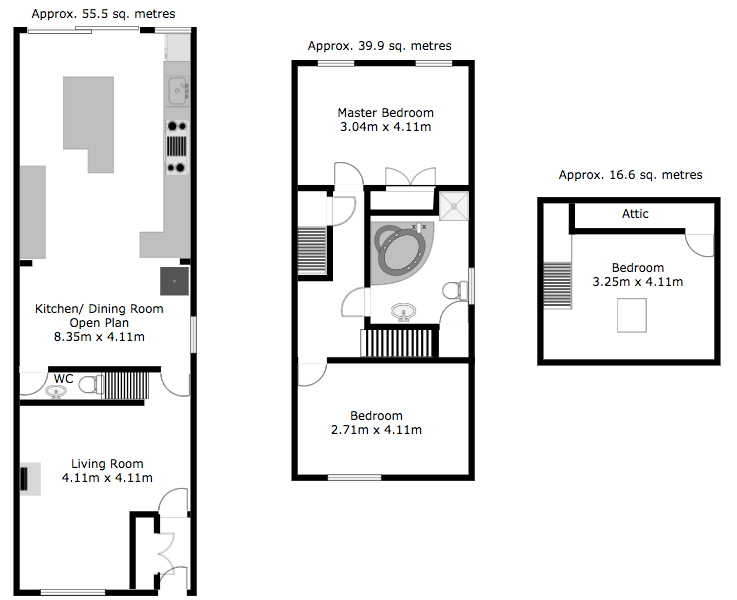
IMPORTANT NOTICE
Descriptions of the property are subjective and are used in good faith as an opinion and NOT as a statement of fact. Please make further specific enquires to ensure that our descriptions are likely to match any expectations you may have of the property. We have not tested any services, systems or appliances at this property. We strongly recommend that all the information we provide be verified by you on inspection, and by your Surveyor and Conveyancer.

